Brian Brendel's West Virginia Central RR
A freelanced, N Scale RR that interchanges with the C&O
By Brian Brendel
Except from an article that appeared in the November/December N Scale magazine with additional photographs by Bernard Kempinski
History | Planning | Scenery | Operations | oNeTRAK | Acknowledgements
Track Plan
Background
West Virginia! Thoughts of the Mountain State bring to mind deep gorges, sheer rock cliffs, towering natural edifices--and trees, trees, TREES! Deciduous trees, evergreen trees, trees of every description. And winding through all of this natural splendor, clinging to rock faces and booming across deep river valleys, peeking in and out of the foliage, is the right of way of the West Virginia Central Railroad. 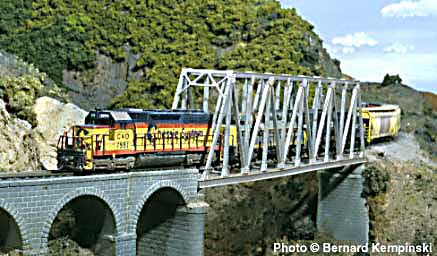
The Shenandoah Subdivision is a portion of that fictitious rail line from Romney, WV through the mountains to Harrisonburg, VA. Actual town names were used to help maintain an air of authenticity, and it seems we planted like a million trees planted to make you feel like you're there!
To me West Virginia railroading has tremendous appeal. Steep grades and sharp curves impossibly hang on the sides of mountains. Places with railroady-sounding names, like Shanks, Points, Rig, and Intermont, can be found there,. Abandoned mines and older lineside structures are a modeler's dream. Keeping all this in mind, I wanted to get the flavor of the area without trying to exactly reproduce a specific place. I also wanted to attain the, "Hey! I've been here before" effect. I settled upon a plan to build a non-existent though feasible interchange railroad, sort of an extension of (or the result of) the battle between the Western Maryland Railroad and the B&O for supremacy in eastern West Virginia. TOP
History
Every railroad should have a history, and the WVC's story begins with the Branch line being built first, around the 1850's, with black-powder-blasted cuts and sharper curves that wind around mountains. The 1900's dawned with an era of prosperity, so the railroad was realigned in some areas and new stretches were constructed in others. The new right-of-way parallels the Branch, tunneling through mountains that had previously been driven around, eliminating or lessening grades. It was double tracked due to increased freight demand during World War One. The Branch, newly renamed the Lost River Branch for the river it crosses many times, was relegated to secondary status but is still maintained because of its access to local industry.
The modern era has spawned a reorganized West Virginia Central, in the style of the lean-mean 90's railroads. Unit trains are a common sight, with modern pool power frequently on the head end. Motive power is in short supply, and most home-road engines are leased units that remain in the colors of their original owners, with the old names sandblasted off, and "WVC" hastily stenciled on. TOP
Planning
Display or Operations? Or Both.... The W.V.C.'s Shenandoah Subdivison was born of my desire to build a railroad that was pretty to look at---a "turn-'em-on-and-watch-'em-go" kind of railroad---while retaining the ability to operate the line in a prototypical manner. My two previous layouts had these features and I wanted to continue on this way, but on a larger scale in the bigger space that was available. NTRAK modules also needed to be incorporated into the layout. After all the time and effort building them, it would be a shame to just let them languish in the garage when they could be extending the main line! 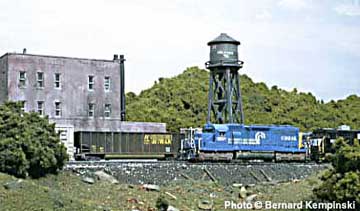 (Click to see track plan) (Click to see track plan)
The Sub is a three-track railroad: a large folded dog bone which looks like a double-track main, and a single track branch line. The main is looped for continuous running and has ten blocks, though it can be operated as two point-to-point railroads. The Branch has four blocks, is point- to-point with staging on each end, but has a reverse loop on one end and a second reverse loop under construction with a "guest module" junction off the end of it.
I drew no elaborate plans for the WVC. I prefer to spend most of my time modeling, so I devised the track plan on a yellow legal pad, and drew out the curves and easements right on the concrete basement floor, using different color markers for the different lines. TOP
Planning for Comfortable Viewing
Before the first joist was laid, I decided that the layout room should be as comfortable as possible for the inhabitants. So many of the first-class model railroads that I had visited over the years were housed in dusty, drafty, ill-lit locations; places that didn't say "Welcome!", and I didn't want that. Presentation is everything when showcasing the hobby, and I wanted visitors to be drawn into an "experience," not to just look at a train layout. Construction commenced with that in mind. 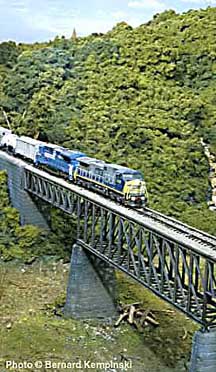
The formerly-unfinished basement developed into a model-railroader friendly environment: carpeting, drywall, a suspended ceiling, both work and display lighting, railroad paint colors...and a bath room! Only after the scene was set, with railroad pictures on the wall and an operating decorative grade-crossing signal in place, did I begin layout construction. It was difficult to not just jump in and start laying track and slinging scenery, but I'm glad I finished the room first. Besides, I was able to satisfy my model railroading urges by running trains with Northern Virginia NTRAK on the weekends.
Construction on the Shenandoah Sub commenced in March of 1994, using an around-the-wall design built on large shelf-style brackets. I included provisions for a future peninsula in the planning. A completed, removable twelve-foot long NTRAK module, Shenandoah Junction, is incorporated into the railroad and sits on the shelf brackets to raise the track height about eight inches above the standard NTRAK roadbed height. (Located where the tarck identifies the future paper mill) The module front faces the wall, and a removable section of scenery further hides its lineage. I used sections of this modules' scenery, including a 300 foot tall mountain, in other areas of the layout.
Most of the layout is constructed of pink or blue extruded polystyrene foam (Styrofoam) assembled with low-temp hot glue (the hot glue forms a weld between pieces of foam) atop 1x3 and 1x4 joists and L-girders. Note that this is NOT the white, easily-beaded coffee-cup type material which is not particularly well suited for this application. The track is then laid directly on the foam, without cork roadbed, and fills and ditches are carved into the foam. The section is electrically tested by running a few trains over it, then it is spray painted with an acrylic or Latex- based flat black spray paint that will not melt the Styrofoam. This paints the sides of the rail grungy black, and glues down the track in a way that it could be moved in the future without too much effort. I then ballast the track using diluted white glue, NOT matte medium; the matte medium forms a plastic-like polymer that is nearly impossible to remove from the track and foam if you goof. Plus it's much more expensive than Elmer's White Glue.
Contours in the foam are shaped with Stanley Surform woodworking tools and other less technical devices: a steak knife, a hacksaw blade with duct- tape for a handle, a drywall saw. Scenery is built right atop the foam, without skim coating with drywall mud or Sculptamold, using craft paint or mis-mixed (cheap) latex paint and ground foam. I used Homasote for yard areas, as the foam will not hold track nails over the long period of time usually necessary to adjust most yard plans. TOP
Scenery 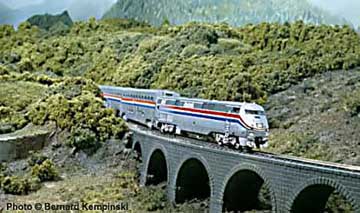
I'm cheap, and I'm always in a hurry. For those two reasons, I developed several useful and effective scenery techniques that use Styrofoam that is carved, shaped, painted and covered with scenery material.
I don't have the patience to cast plaster for rock faces, especially if I'm to do any carving to reach the final result. I'd much rather avoid the wet, sloppy mess and use the existing Styrofoam scenery base by picking and shaping it, then painting and flocking it to make it look "right". It might make a mess of foam shavings, but at least its a dry mess that can be easily handled by a shop vac.
For the MANY trees that it takes to effectively reproduce my little slice of "almost heaven", I use Woodland Scenics Foliage Clusters, pulled apart to be spread thin. I hot glue these in a treetop pattern over chunks of flat-black painted Styrofoam that have been planted in the terrain. The irregular pieces are not normally sculpted, and this provides overhangs and perches for the clusters, which can look convincingly like stands of trees.
For edges of forests, I use chunks of 1" or 2" foam, with twigs hot glued to the bottom to elevate the foam and allow light to be seen through the trees. The twigs are spray painted flat black, and then white dry brushed to bring out detail. Finally, the forest floor is given a coat of flocking, twigs and "stuff" to hide where trunks root into the ground. These "trees" are then sprayed with flat black latex, and when dry, are covered with hot glued foliage clusters.
Operating the Layout
Operations potential for the Shenandoah Subdivision depend upon the several yards located at division points on the sub. There is a large (9 track) hidden staging yard at Harrisonburg, VA, which has a hinged lid upon which are mounted several industries for Bond, WV, above it. At the west end of the sub is a 4 track through yard at Romney, WV--which is hidden from view of the main layout room, but is accessible through the shop area. Also hidden from view is the staging at Martinsburg, WV, that is located in a furnace room with good access. Another small yard exists at Baker, WV, which is on the main layout. There are industrial sidings to switch throughout both ends of the Subdivision.
I use Aristocraft Radio-Controlled throttles to control the three mainline cabs. Yards use local tethered throttles. TOP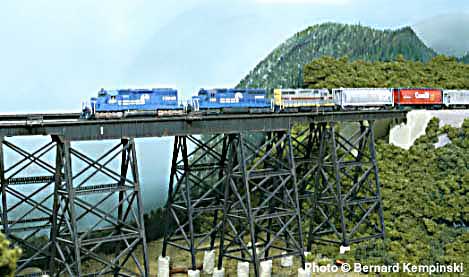
oNeTRAK Peninsula
As I mentioned earlier, I left an area of the layout room open for expansion with the intent to add a peninsula in the future. Of course, one always thinks the "future" is a long time away; however, 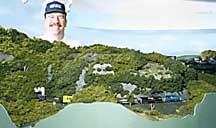 when confronted with a great new idea... the future could be right NOW! when confronted with a great new idea... the future could be right NOW!
At our Holiday Party in December of last year, fellow Northern Virginia NTRAK member Bernard Kempinski introduced a proposal for a single-track modular subdivision of NTRAK called oNeTRAK. It would be NTRAK compatible, only it would be smaller ---one foot wide--- and would have only one track. An entire subdivision could be constructed and run off of the main NTRAK layout using club junction modules. oNeTRAK would extend the outer main line at shows, and provide a realistic looking switching area for operations. Each standard 1T module would have an industry or a siding of some kind, which would add more operation potential to the layout over all. When he talked about how units could be easily integrated into home layouts, the light bulb lit! Peninsula time on the West Virginia Central!
Several days later, I had sketched what I had in mind for a three module oNeTRAK peninsula called the Mozer Subdivison. The week after Christmas, it became reality. It is composed of a six-foot module with a one foot offset that contains a frozen food factory, and is called Mozer, WV; a four foot wide 180-degree end-turn called Monica, WV; and a four-foot long, one foot offset module called Uppsey, WV. (Uppsey also has track on the underside of the module, to allow the one foot offset to go in the opposite direction at shows. When this other side is in use, it is called Dayse, WV.)
At home, the modules sit on the peninsula's benchwork at a higher level than when on their legs at shows. They also hide a continuous running coal loop called the Franklin Branch, which allows for some extra train movement to be viewed through the trees. With the Mozer Sub now installed and operational, there is an additional 26 feet of main line with 4 new industries/sidings. An added bonus is that the peninsula also acts as a giant passing siding.
I used ultra light weight construction techniques on the oNeTRAK modules. They are constructed of 1x3 framing with one inch Styrofoam hot-glued to it. The legs are one inch electrical conduit legs friction mounted into a 2x4 wood block and kept in place with a single drywall screw. A fascia board is mounted to the front to match my home layout. Though other oNeTRAK modules may have a skyboard, mine do not simply because of the higher mountainous scenery providing enough of a view block. TOP
Future Plans
The Shenandoah Subdivision of the West Virginia Central Railroad is ever changing. The future may see a paper mill being constructed somewhere on the west end, perhaps utilizing the oNe-TRAK concept. A west end return loop for the Lost River Branch is planned, and will include capabilities for visitors to attach their modules to the main layout. Staging yard capacity could be increased. You're never really finished...thank goodness!
Acknowledgements
Many Northern Virginia NTRAK members have helped with the construction of my layout. In particular I am indebted to Edd Braithwood, John Drye, Rodney Smith, Mark Franke, Matt Schaefer, Chase Kempinski, and Bernard Kempinski, who painted over 70 feet of backdrop.
Brian Brendel is Southeast Regional Director of the national NTRAK organization. He has been modeling in N since 1985.
TOP | C&ONew River Subdivision Home Page |